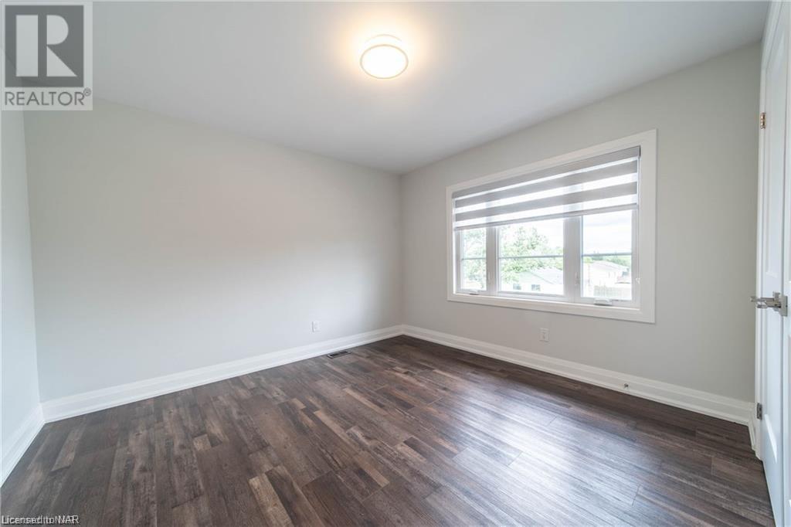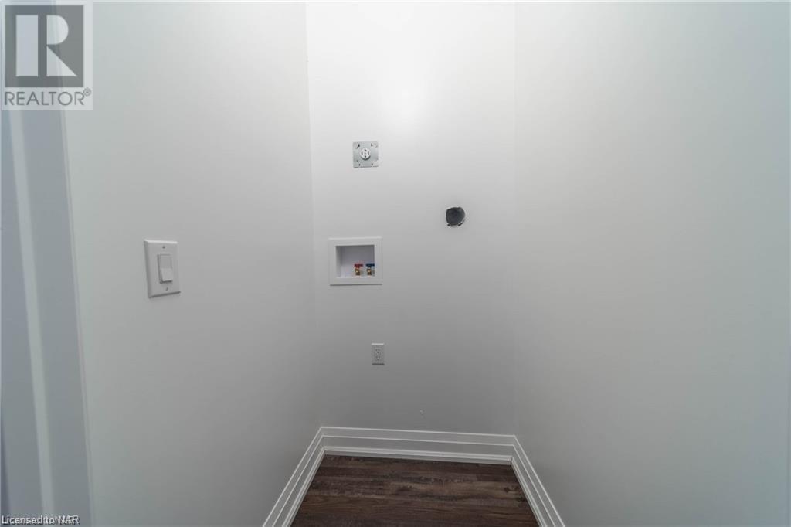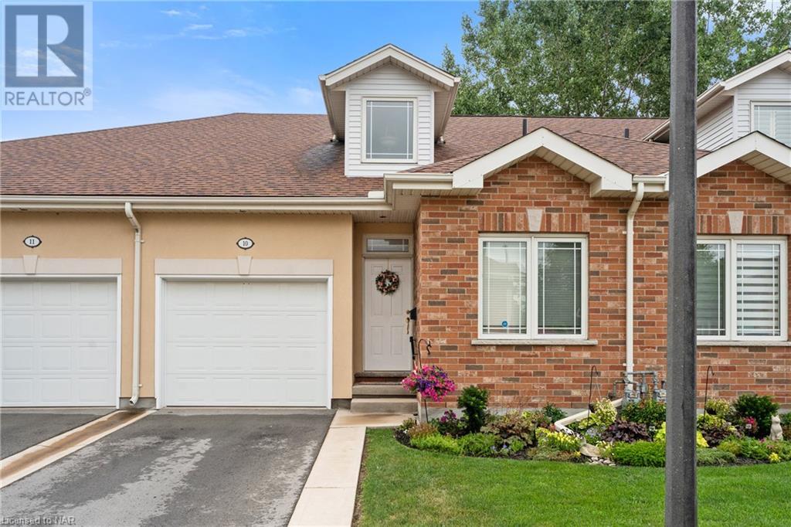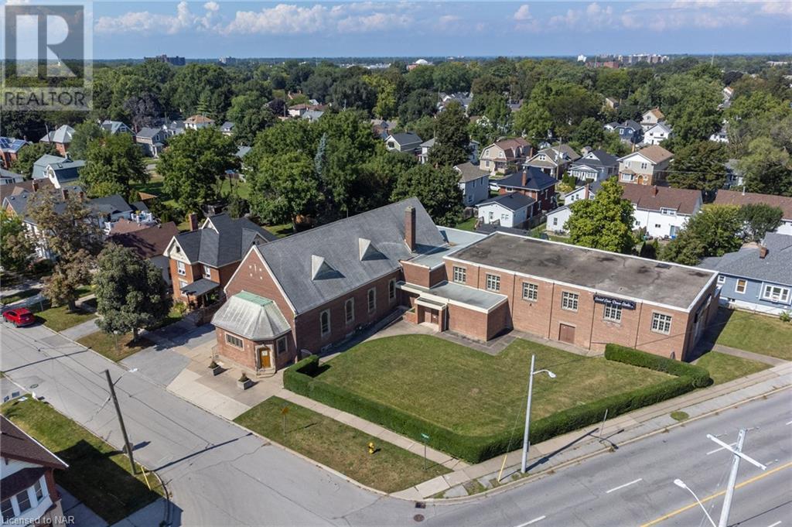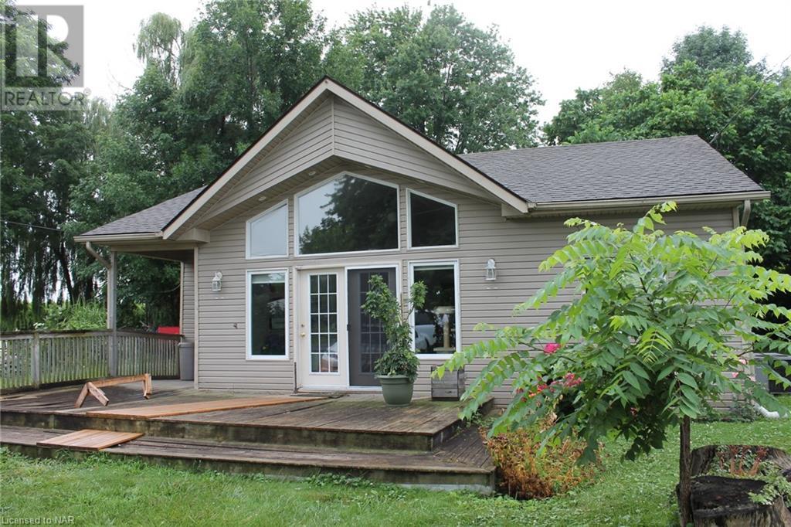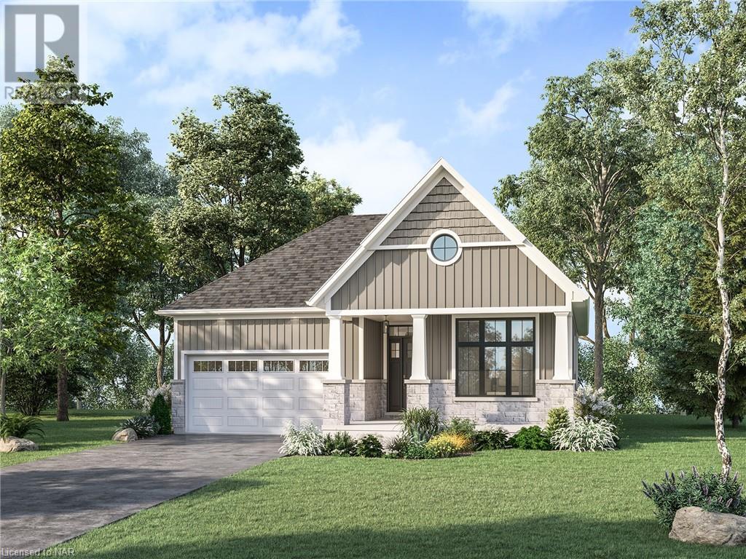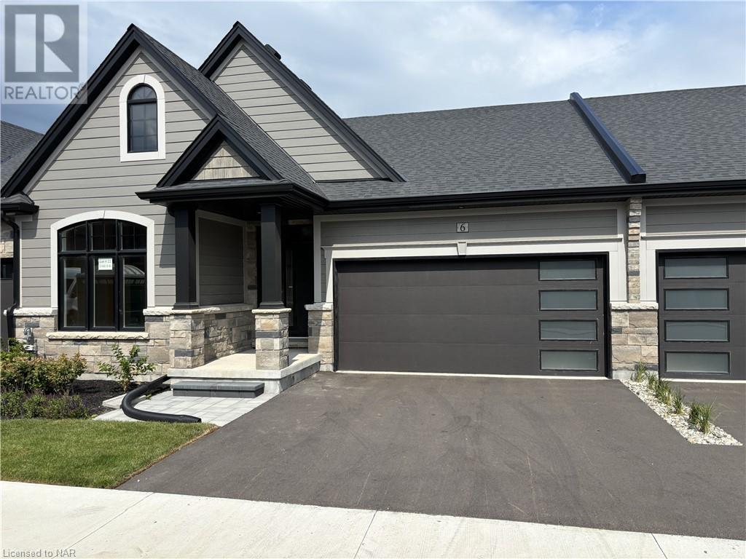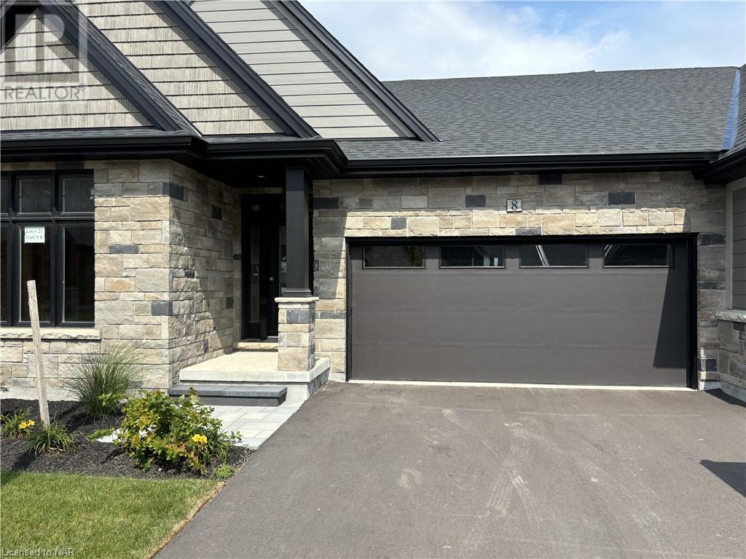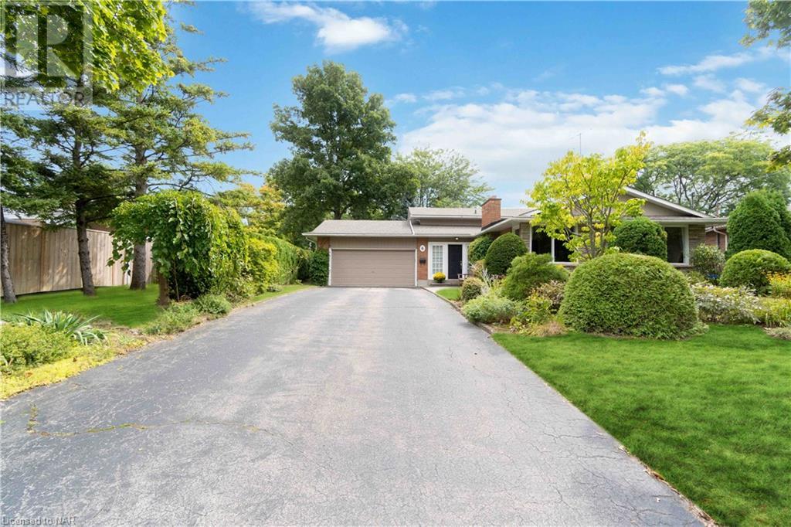7903 MULHERN Street
Niagara Falls, Ontario L2H1B8
$799,000
ID# 40627896
| Bathroom Total | 4 |
| Bedrooms Total | 5 |
| Half Bathrooms Total | 1 |
| Cooling Type | Central air conditioning |
| Heating Type | Forced air |
| Heating Fuel | Natural gas |
| Stories Total | 2 |
| Laundry room | Second level | 6'4'' x 5'4'' |
| 4pc Bathroom | Second level | Measurements not available |
| Bedroom | Second level | 12'8'' x 11'5'' |
| Bedroom | Second level | 11'6'' x 11'0'' |
| Full bathroom | Second level | Measurements not available |
| Primary Bedroom | Second level | 19'10'' x 13'0'' |
| Utility room | Basement | 12'3'' x 5'9'' |
| 3pc Bathroom | Basement | Measurements not available |
| Bedroom | Basement | 10'9'' x 9'1'' |
| Bedroom | Basement | 10'3'' x 10'1'' |
| Recreation room | Basement | 16'11'' x 14'10'' |
| 2pc Bathroom | Main level | Measurements not available |
| Office | Main level | 9'0'' x 8'8'' |
| Dining room | Main level | 13'6'' x 11'0'' |
| Kitchen | Main level | 14'4'' x 12'0'' |
| Great room | Main level | 17'6'' x 14'4'' |
YOU MIGHT ALSO LIKE THESE LISTINGS
Previous
Next



















